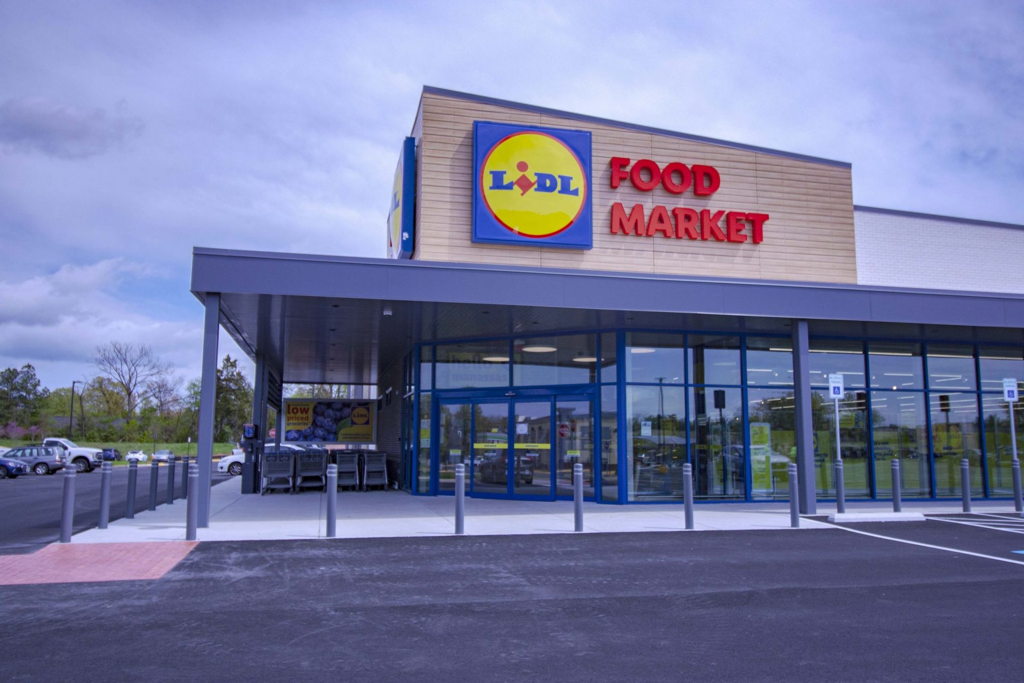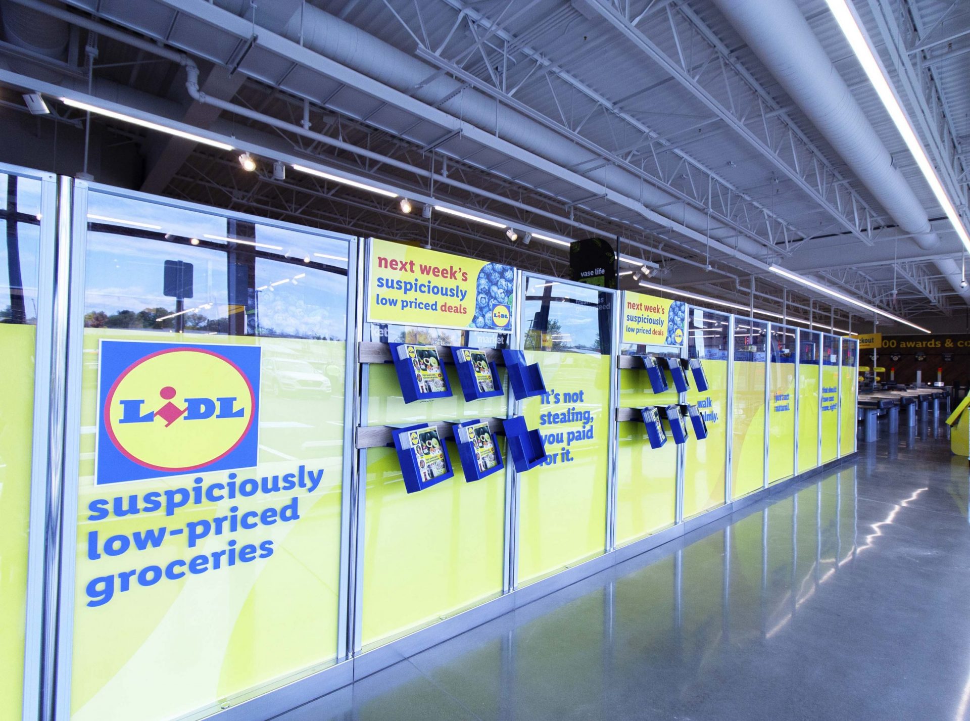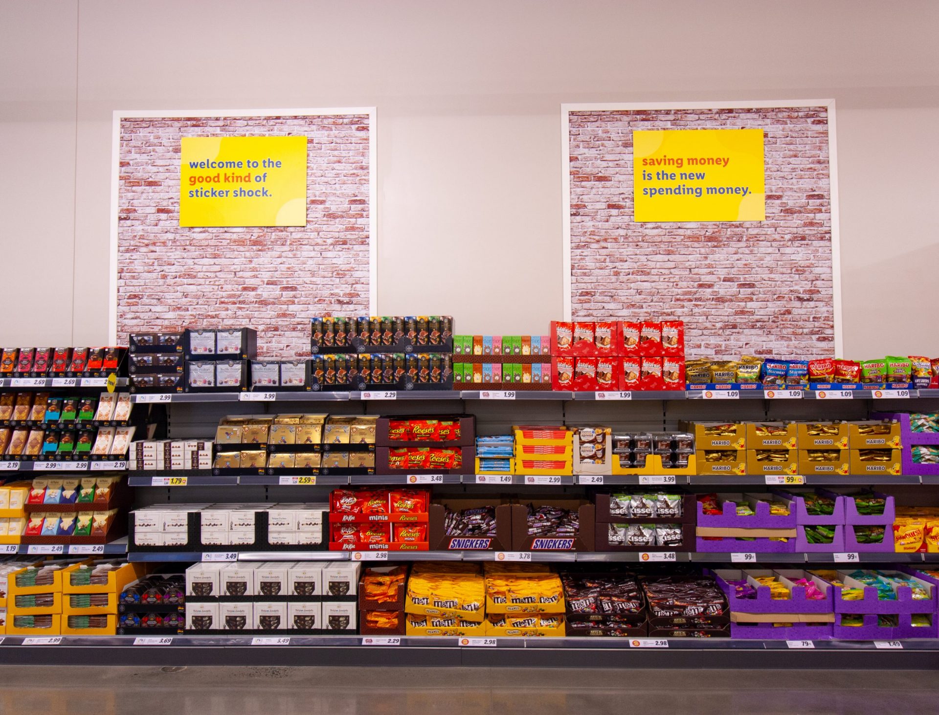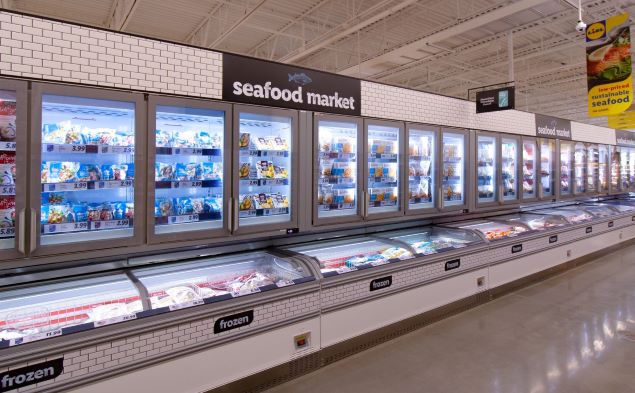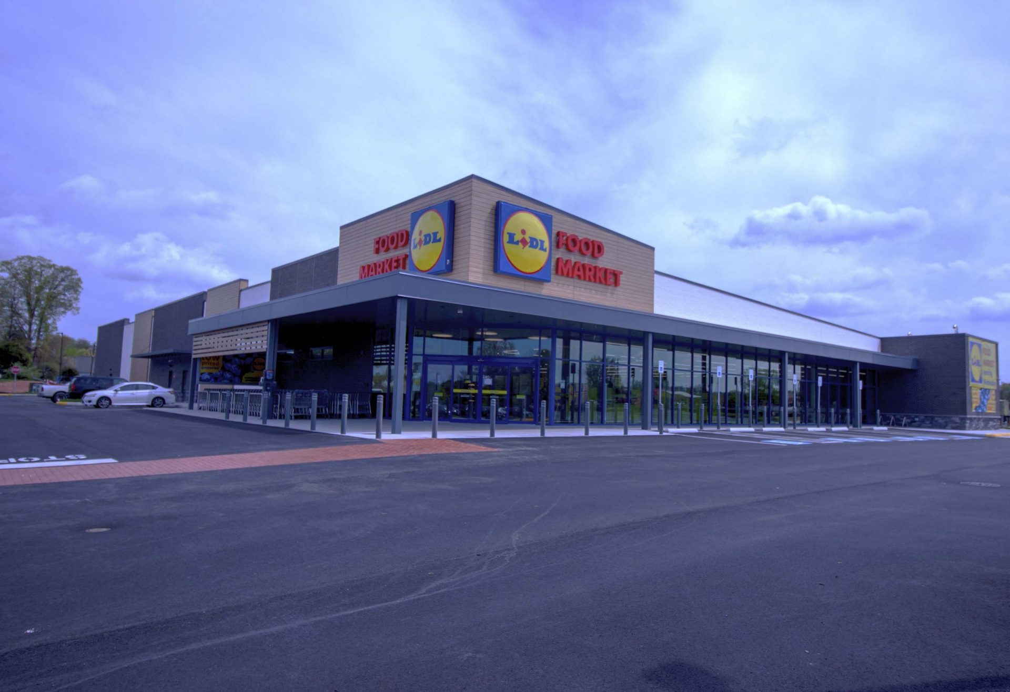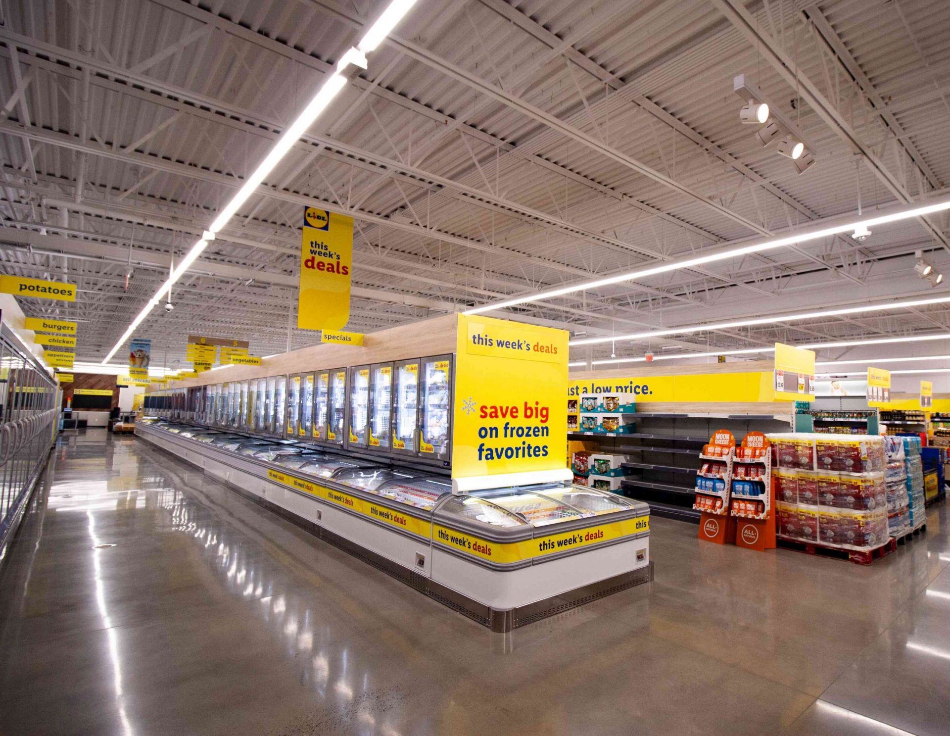This project was a ground up starting with a pad ready site for a new LIDL prototype. The design incorporates an exterior façade consisting of phenolic panels, custom colored glass storefront, ground face CMU, brick and canopies. The interior features polished concrete floors, exposed ceilings, back of house offices and storage areas and walk-in coolers and freezers.
