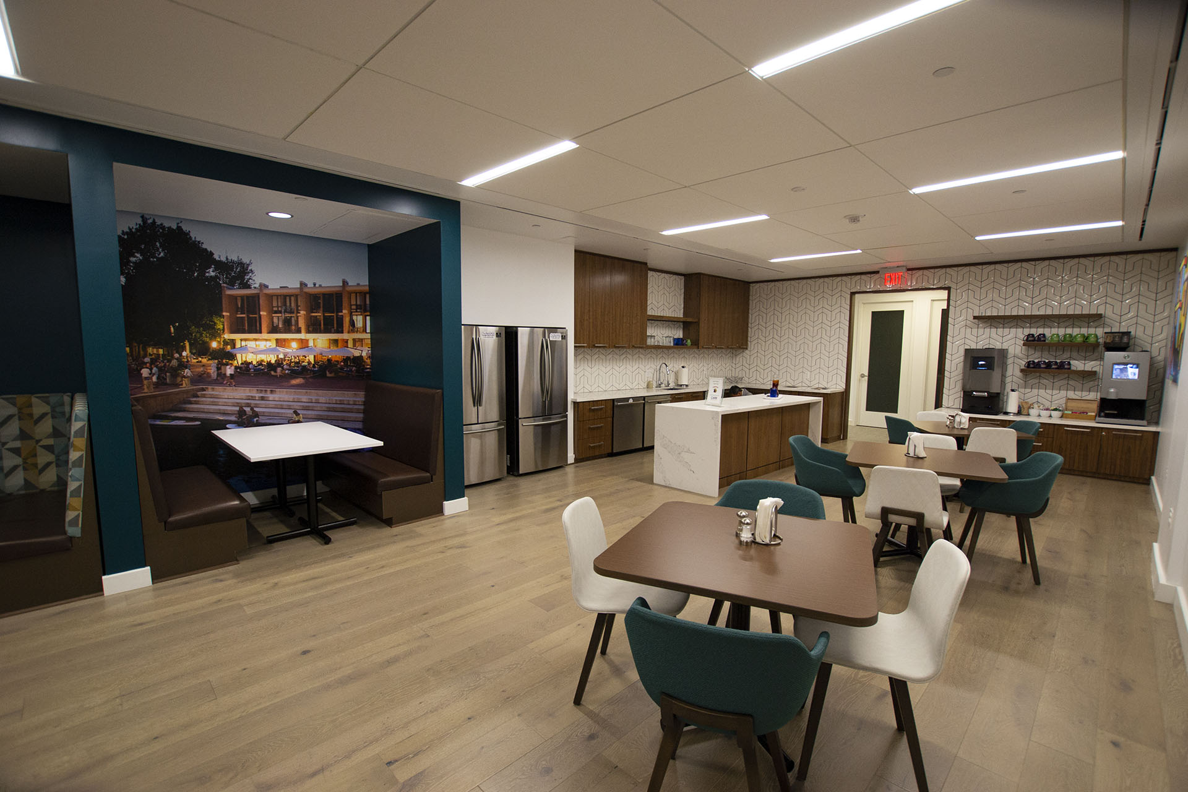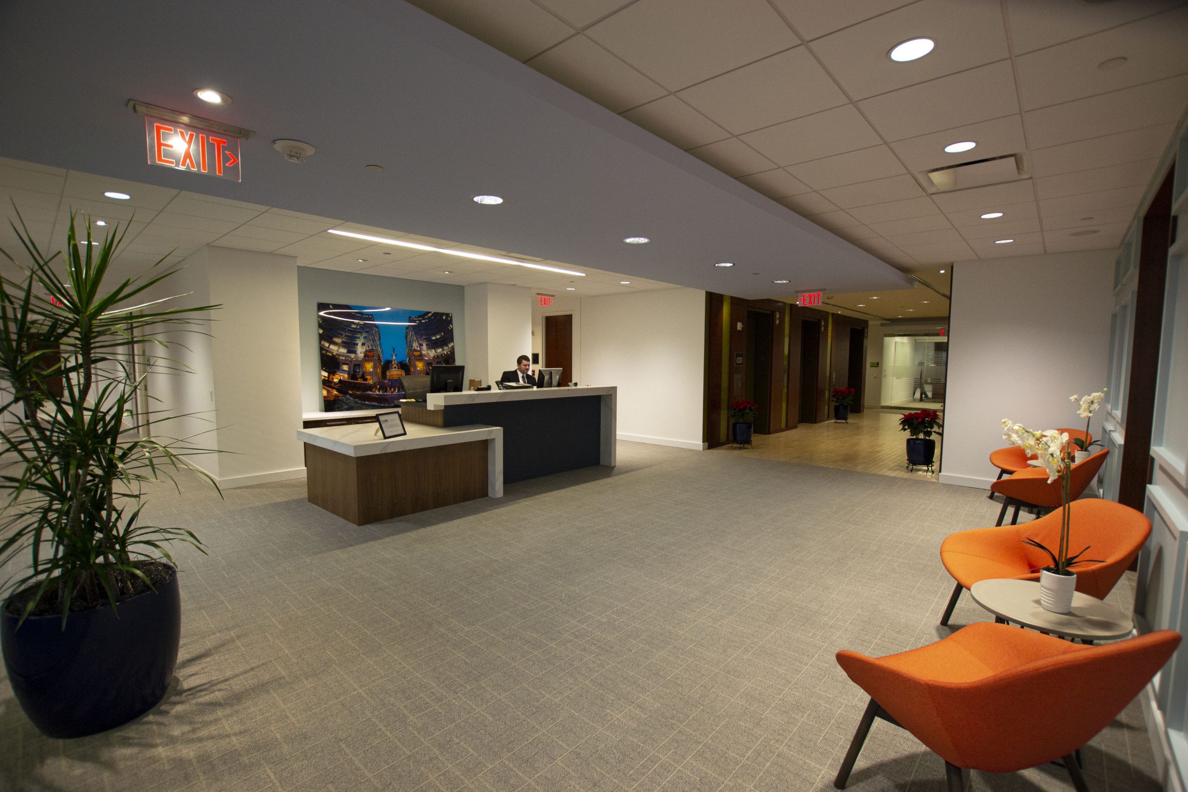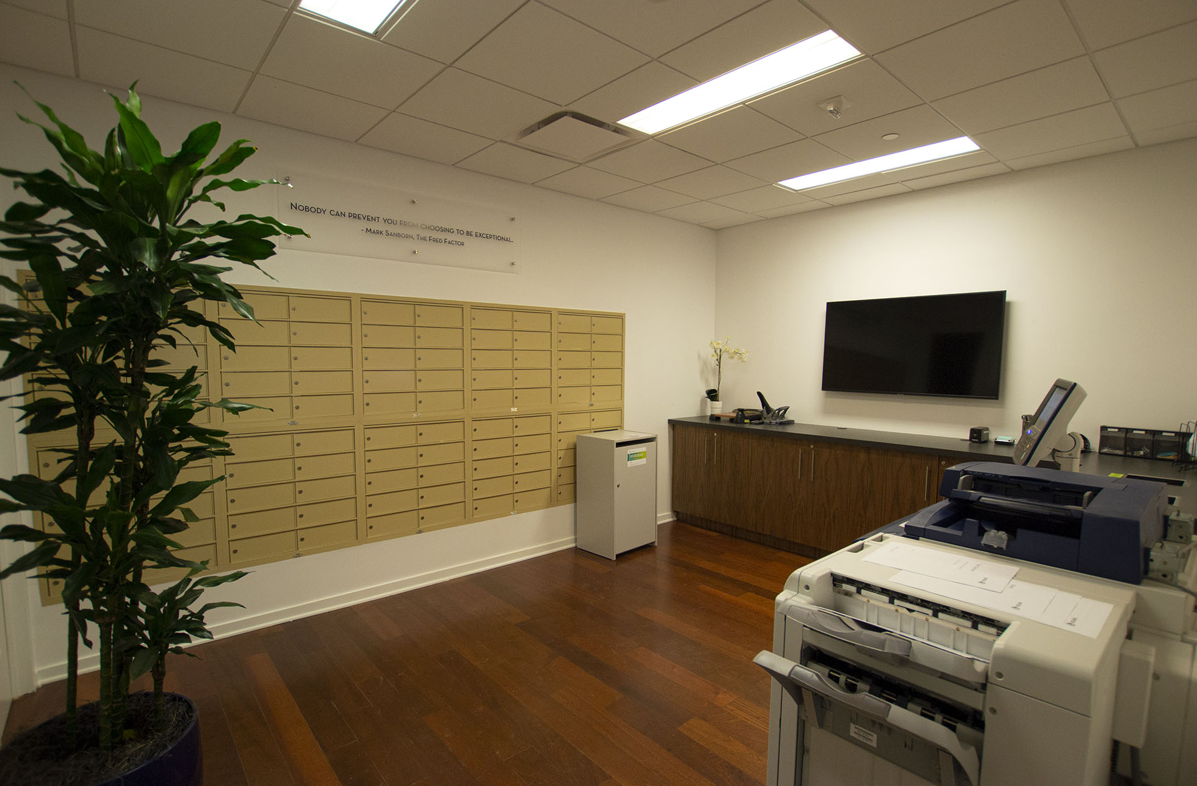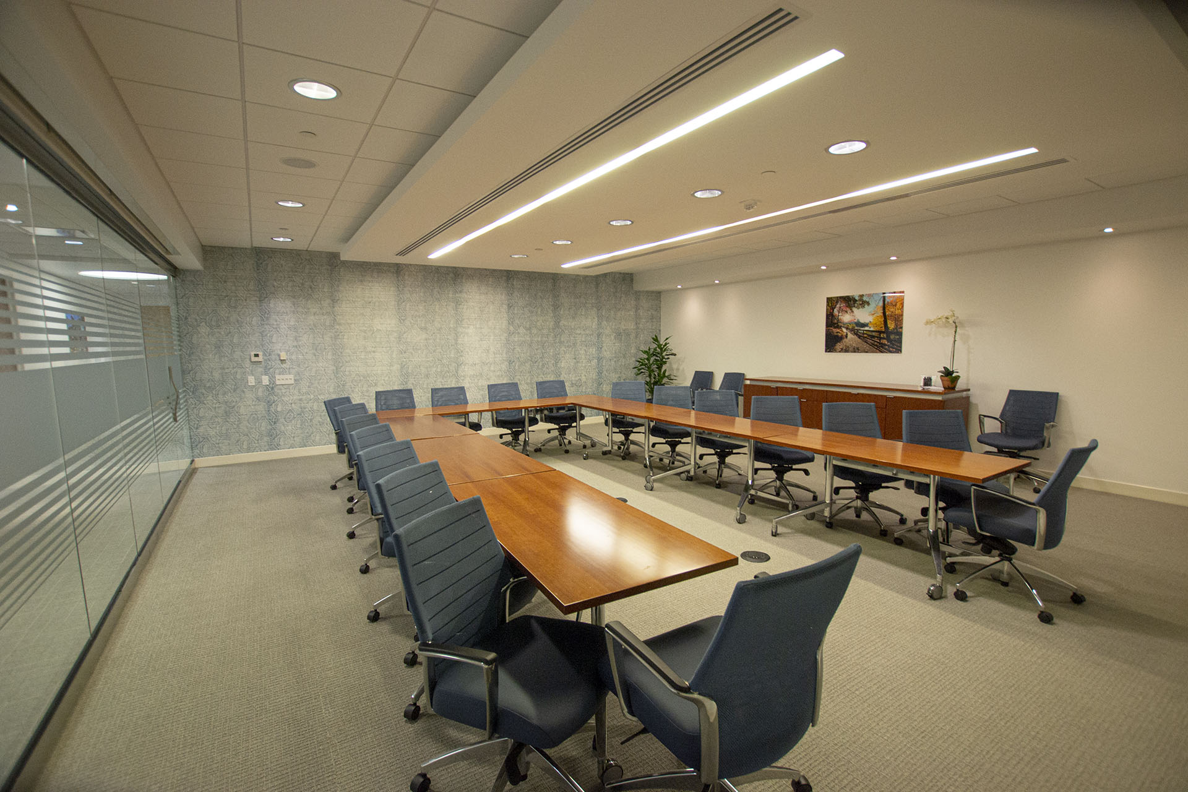Selective interior renovations/upgrades to the Carr Workplaces Reston Town Center location – 1818 Library Street – 5th floor.
The scope of the work included all new finishes and electrical at all public corridor locations and conference rooms – new carpet, wall base, wall art, wallpaper and systems furniture. The scope included the complete renovation of the existing café – demo and removal of all existing finishes and MEP – new layout, custom millwork, solid surface countertops, coffee station, A/V and new MEP, Sprinkler and control systems. The work also included building a new custom receptionist desk and select modifications to the business center.




