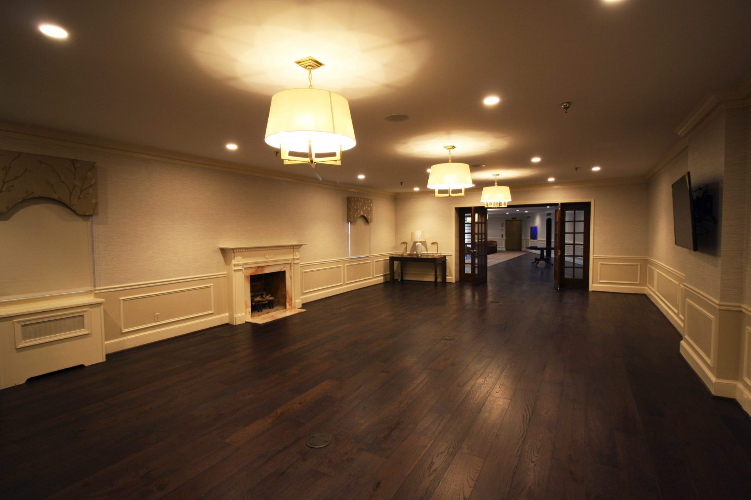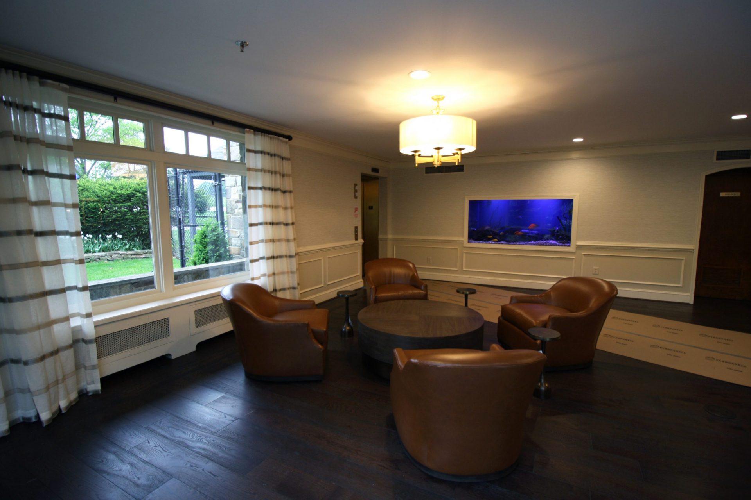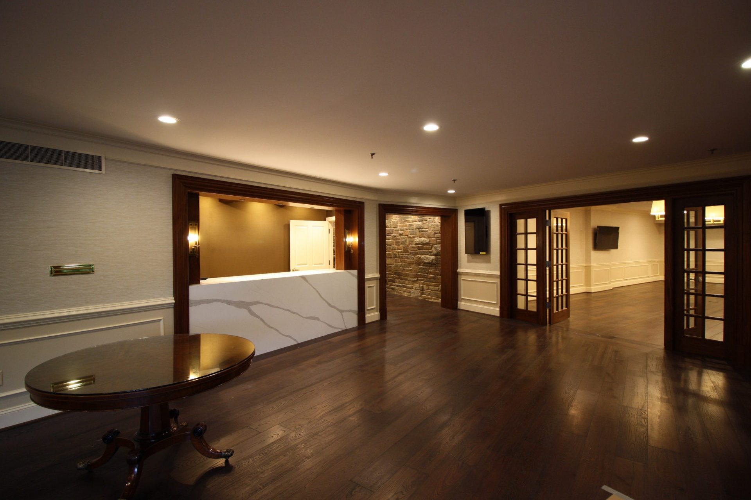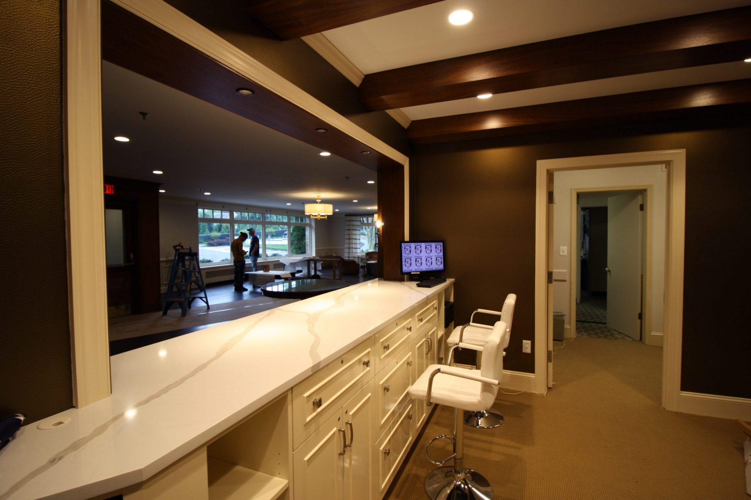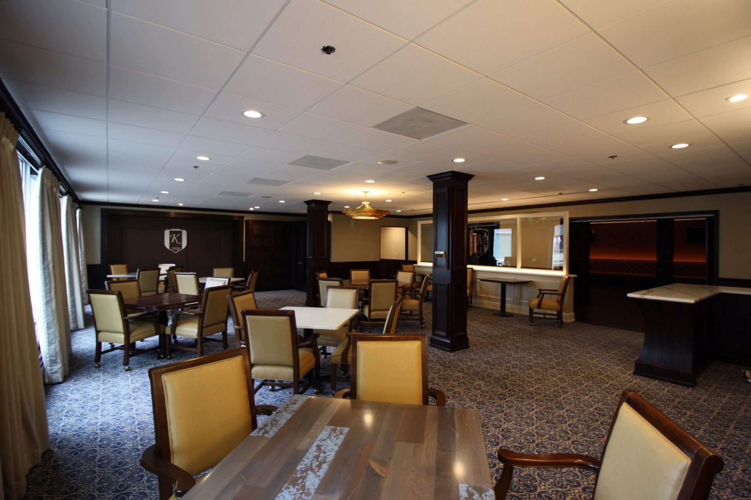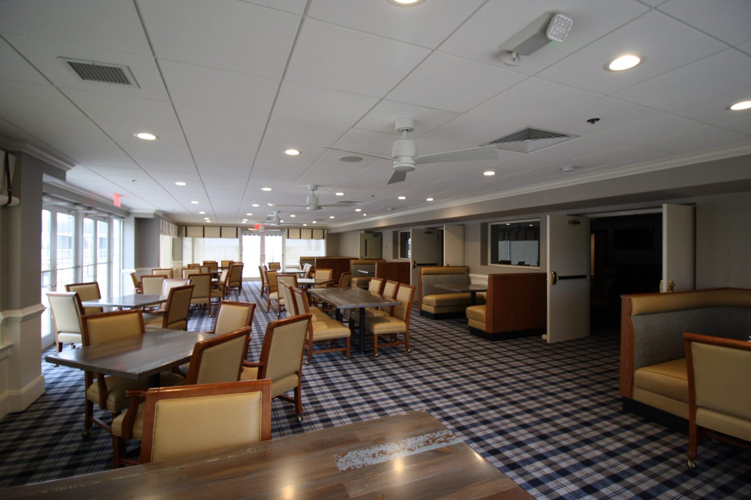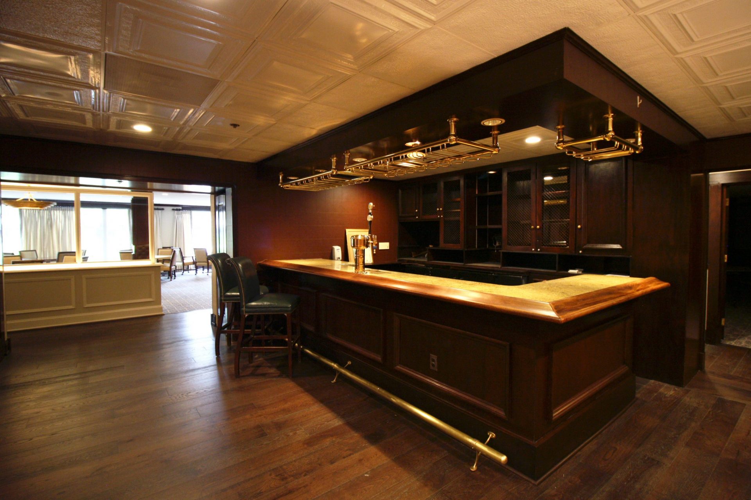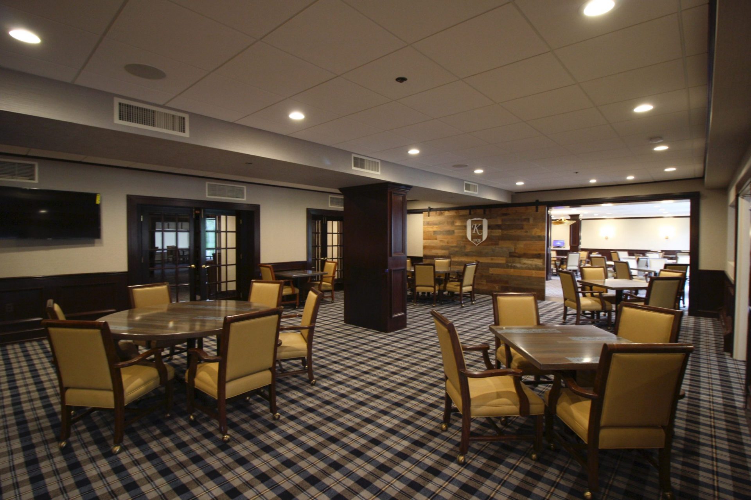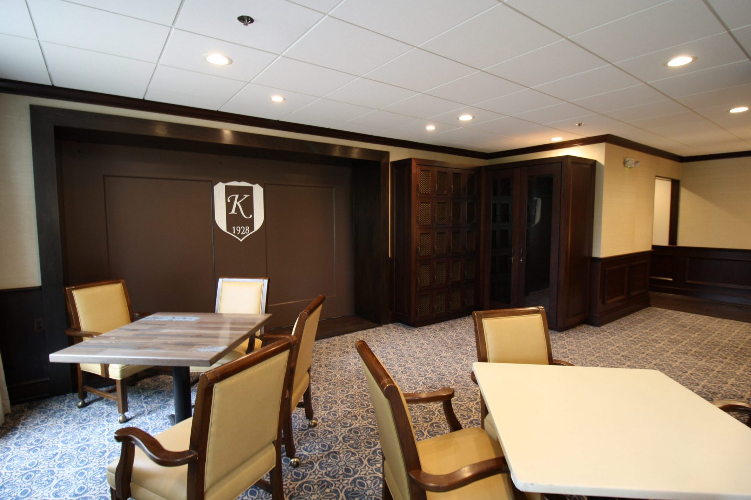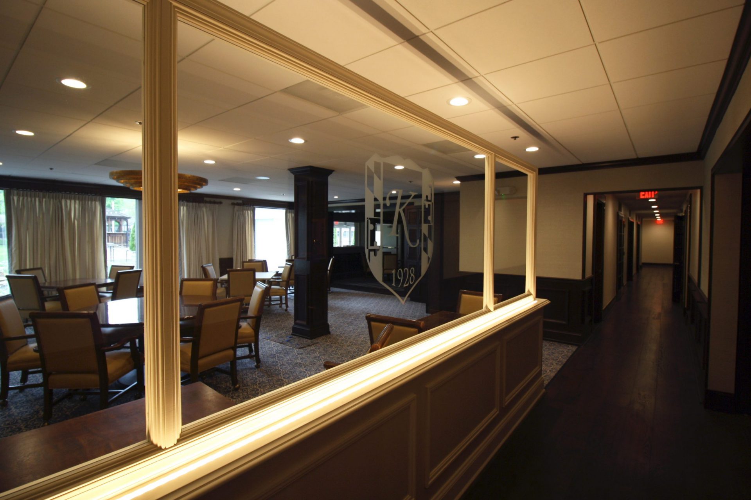Interior Renovation of main club house to include lobby/reception, business lounge, main corridor bar, Trophy Room and four dining rooms.
Finishes included hardwood floors, Axeminster broadloom carpet with custom boarders’, large millwork package, wallcoverings, accent lights and decorative ceilings. Main focal points were glass half wall with the Kenwood Logo that was uplift with LED Strip fixtures and barn door that was made of reclaimed wood that separated two of the dining spaces. The complete renovation was completed in 12 weeks while the upper level of the building remained operational.
