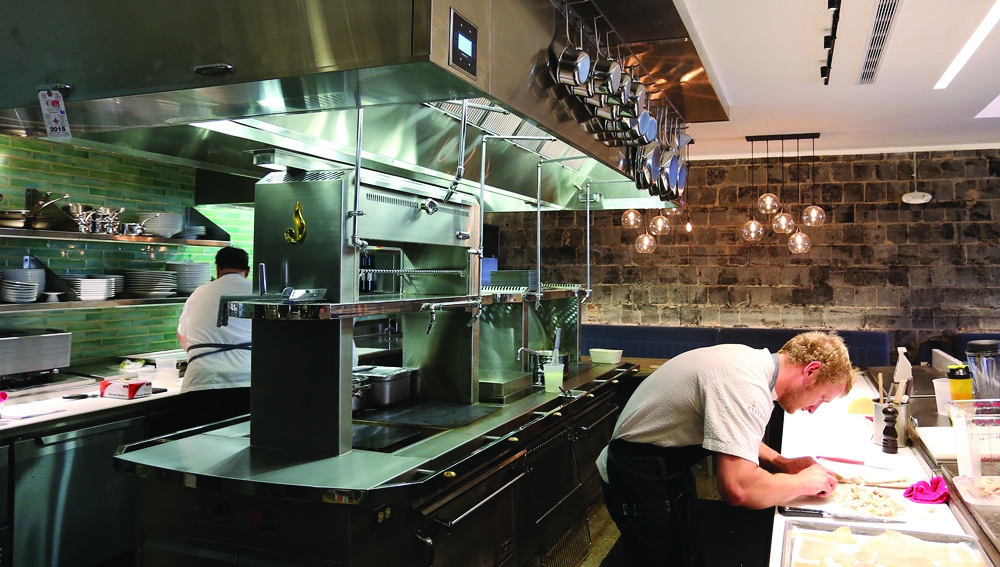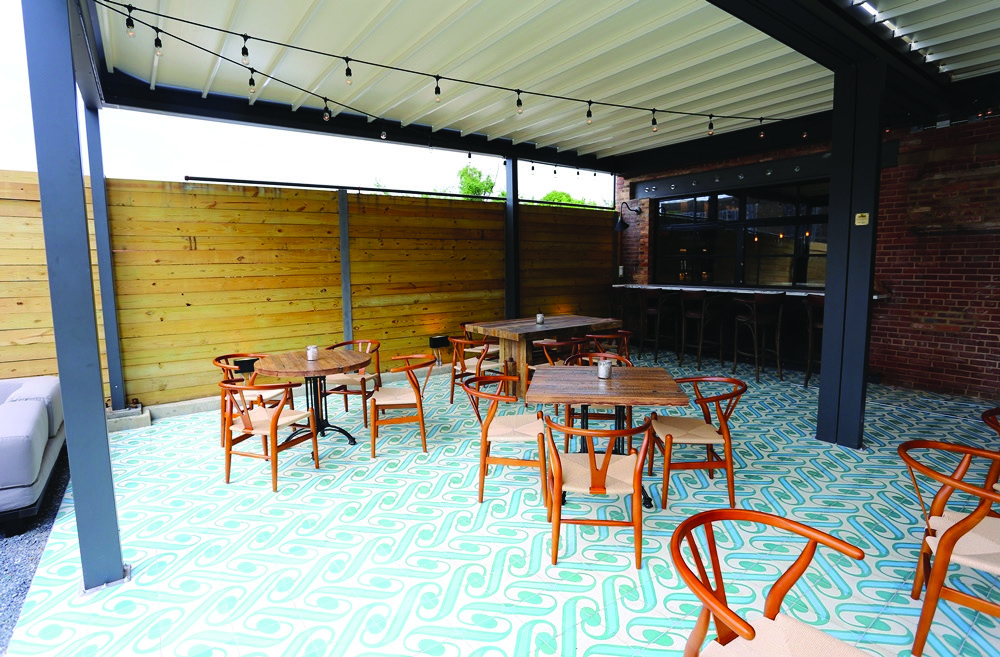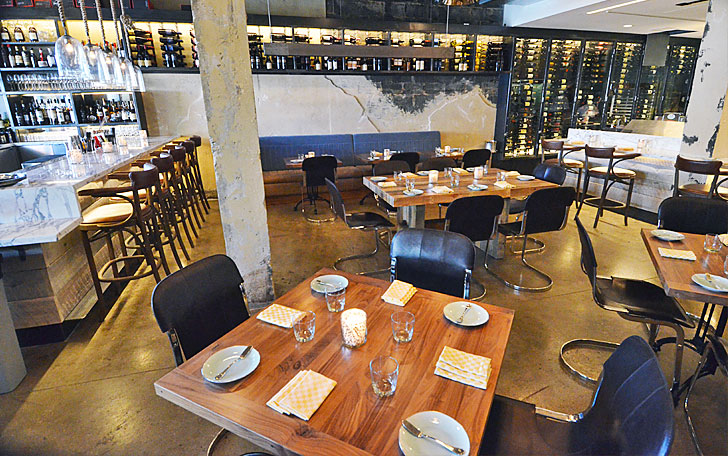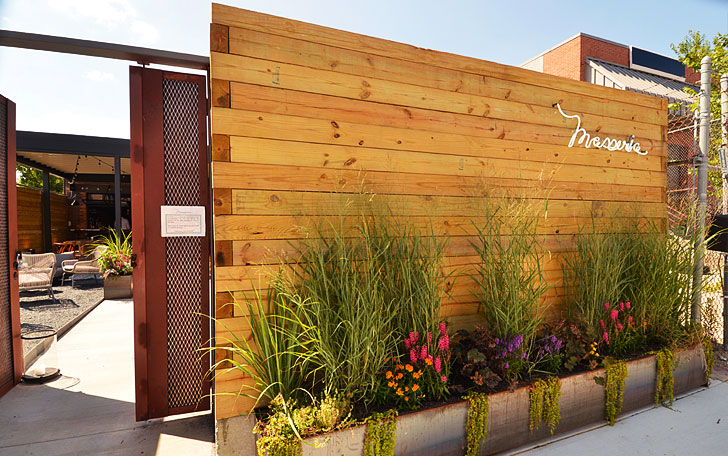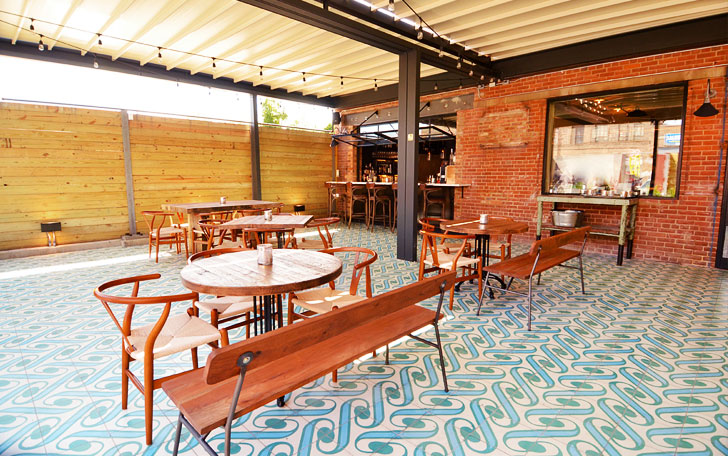This renovation of an old warehouse in a DC packing district brings Chef Nick Stefanelli’s aspiration for his first restaurant to life, which has since been awarded a Michelin Star.
The interior’s features include an open kitchen, hand-made tile, white marble countertops, custom-made climate-controlled wine cabinets, and a mixture of plaster and exposed walls and ceilings. Outdoors, you can sit under the climate-controlled pergola which is fully retractable, and covers the imported hand-painted tile floor. While waiting for a table, you can lounge at one of the couches that surround the fire pits at the entrance to the restaurant.
2017 ICSC U.S. Design and Development Gold Award.

