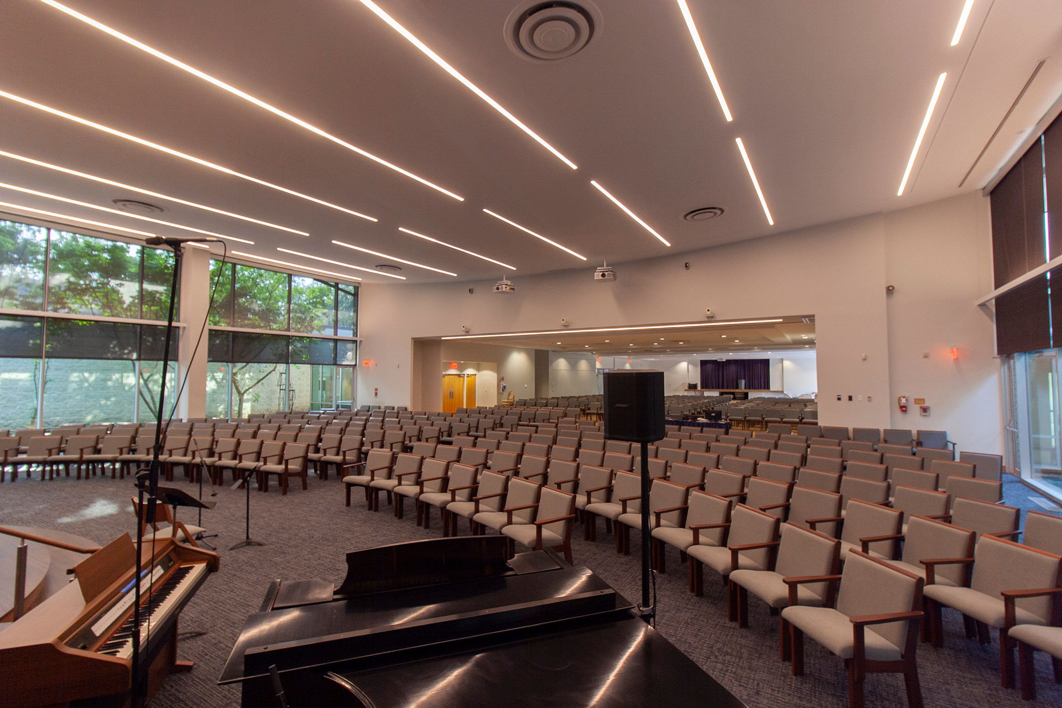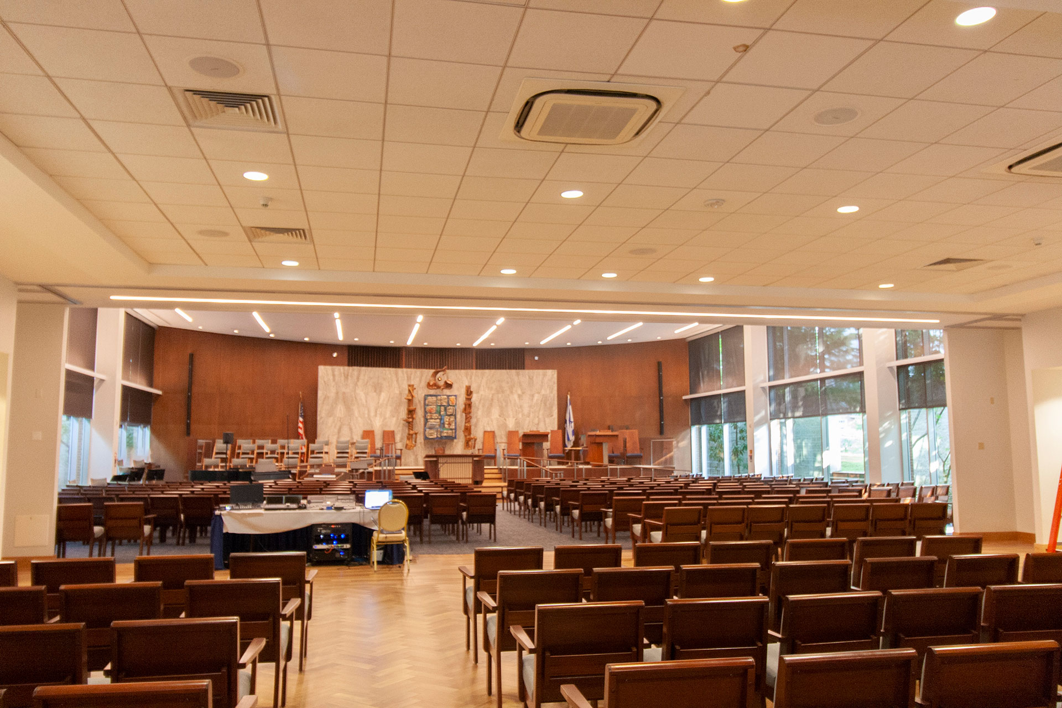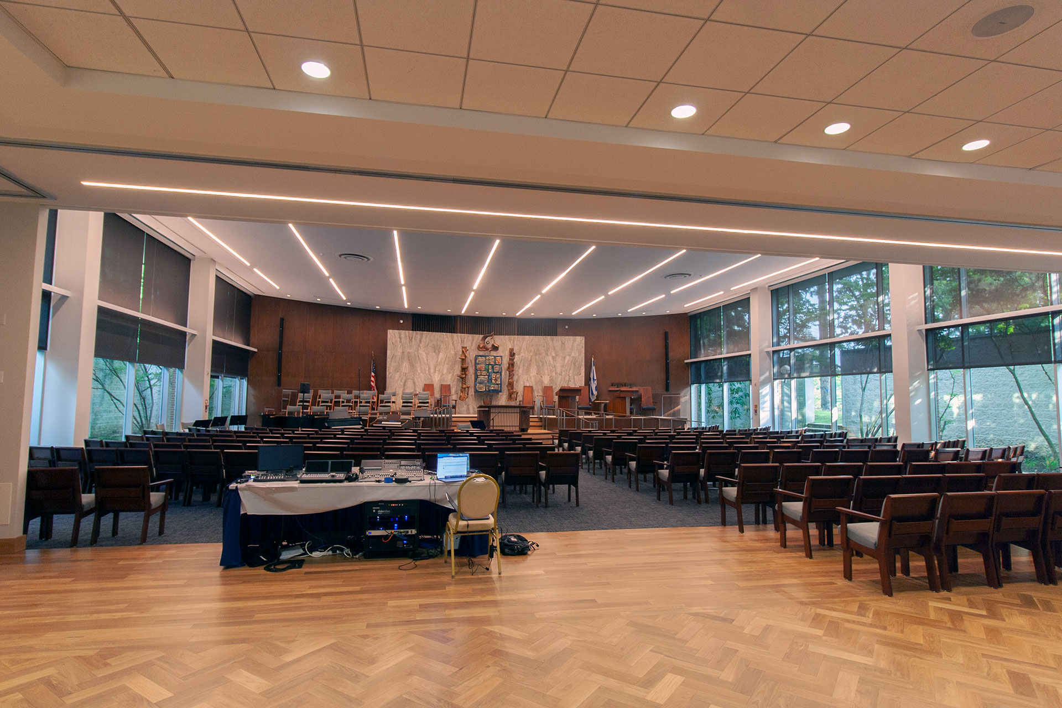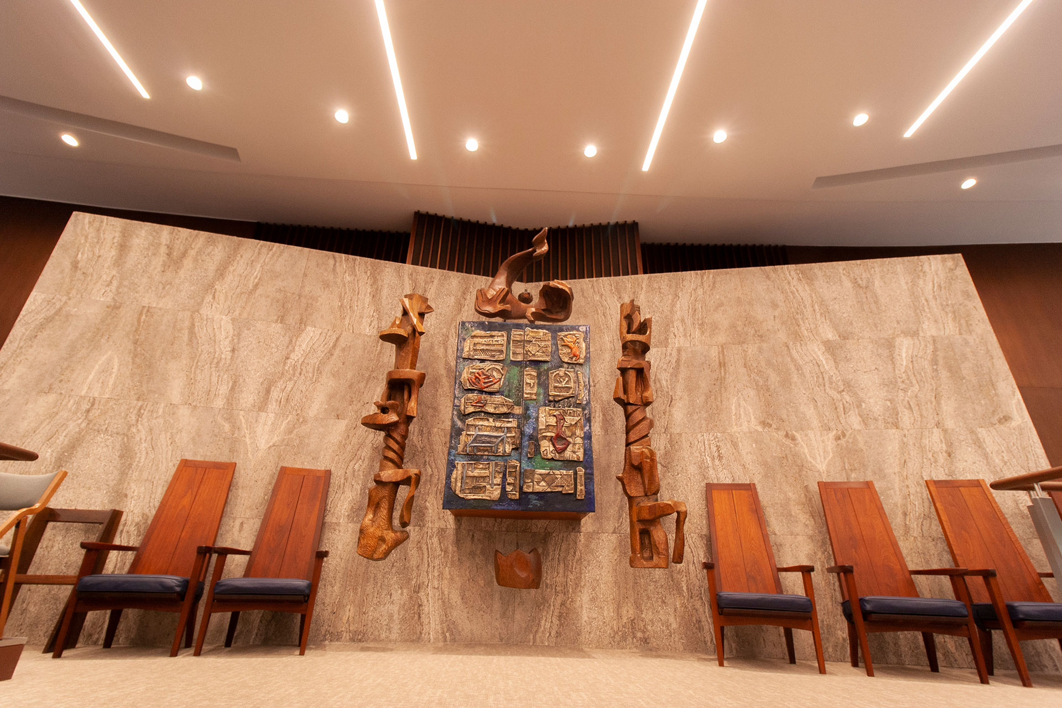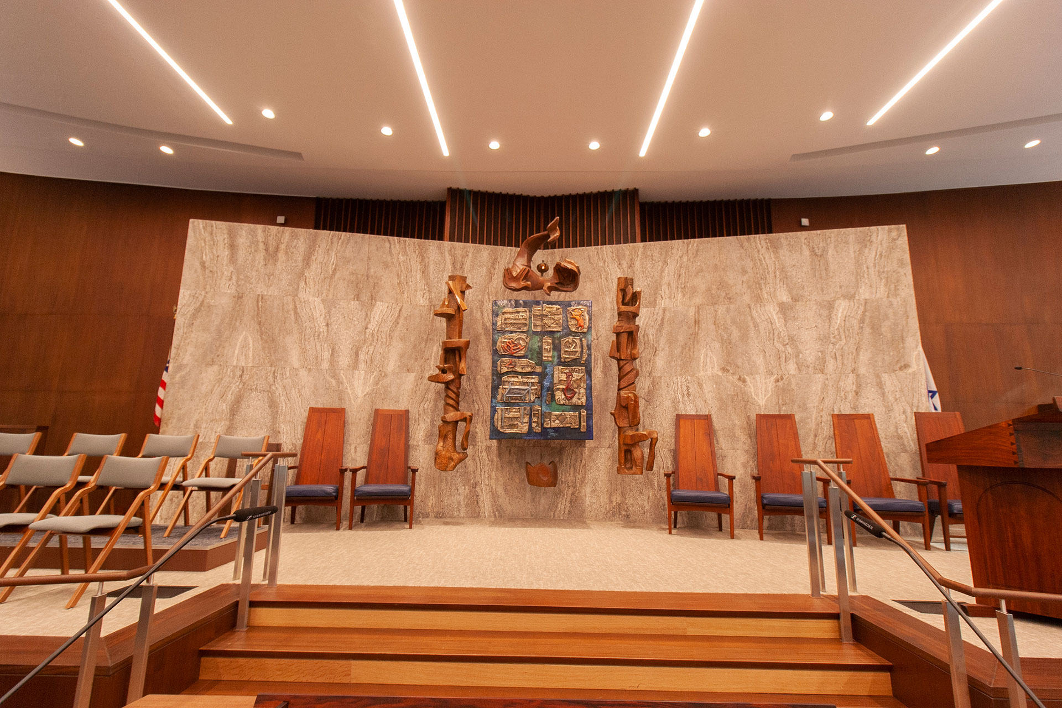Interior Renovation of the Social Hall and Sanctuary to include extensive millwork package. Installation of new lighting system to include new LED linear fixtures. New hardwood floors with herringbone in-lay in the Social Hall and hardwood and carpet in the Sanctuary.
Major focal point is the extension of the Bomah which included light weight concrete, stainless steel posts, hardwood radius stairs and wood ramps and railings. Social Hall changes included modifying the space to include two new restrooms and a large area for table storage. The project had a tight timeline due to the upcoming Jewish Holidays. The TEEL team and Subcontractors worked many weekends to allow us to turn over the space just in the nick of time for the holidays.
