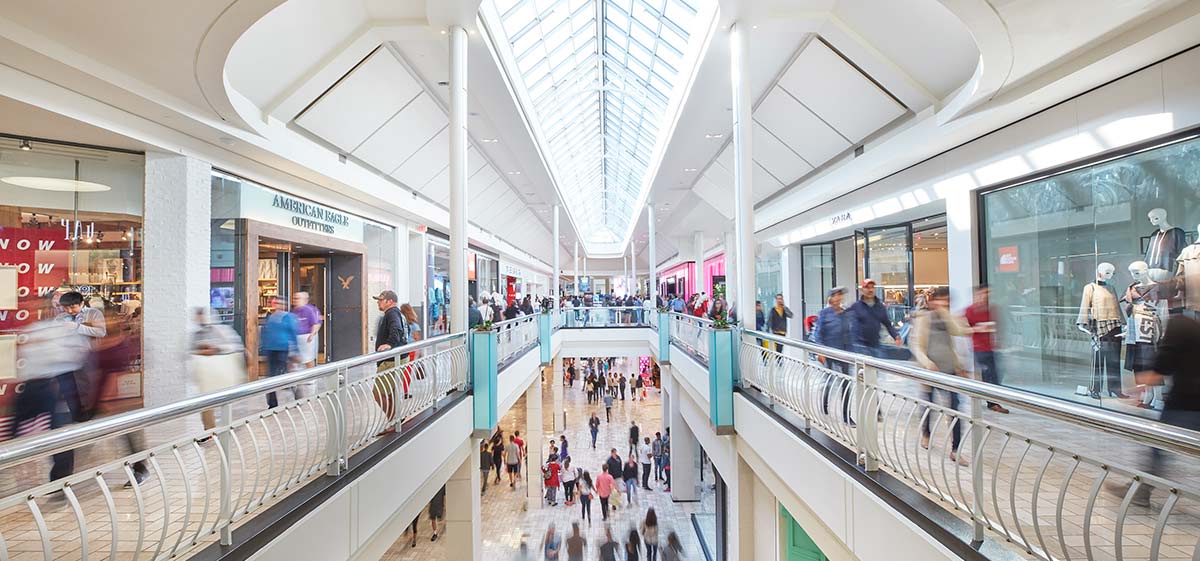9 phases, occupied space. This high-degree of difficulty project included a high-end interior renovation of Tysons Corner Mall’s concourse in multiple phases over a 20-month duration. The scope included removal and replacement of the existing interior ceiling, finishes, railings, lighting and decorative elements. An elevated slab was removed to incorporate the installation of a new glass floor. Perhaps the most challenging part of the project included a 114’ diameter coffered ceiling 50’ above the lower level at the Macy’s Aviary Court. The project was completed entirely off-hours to allow the mall tenants and general public complete and unrestricted access to shops and restaurants.
Tysons Corner Center – Interior Concourse Mall Renovation
Tysons Corner Center, McLean, VA
Location
Tysons Corner Center, McLean, VA
Client
Macerich
Architect
RTKL
Square Footage
60,000+

Client Testimonial
I am so thankful for the opportunity to have worked with such a quality organization as Teel, and specifically with you both. I will be forever grateful for having worked with 2 of the most dedicated, honest professionals I’ve had the good fortune to be involved with.
Justin Lippa II, Senior Manager, Tenant Coordination
MACERICH

