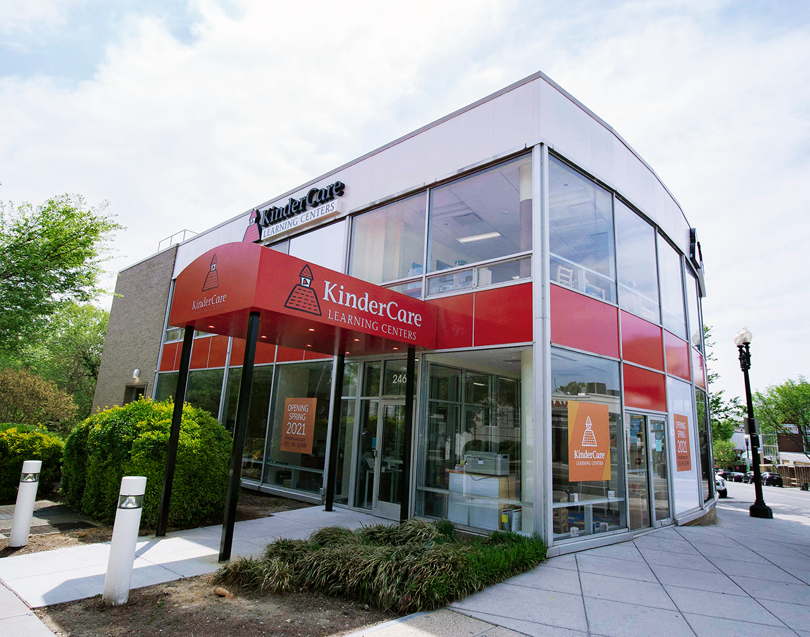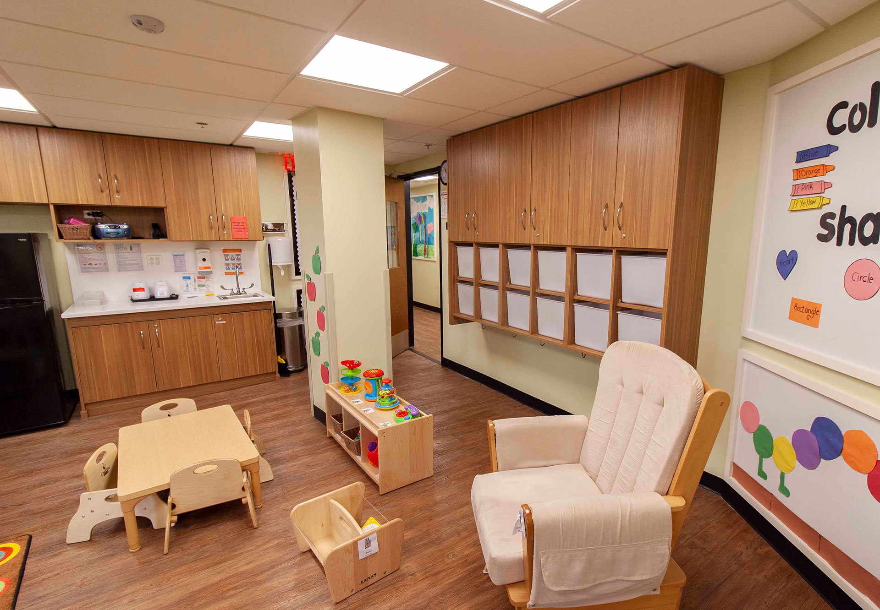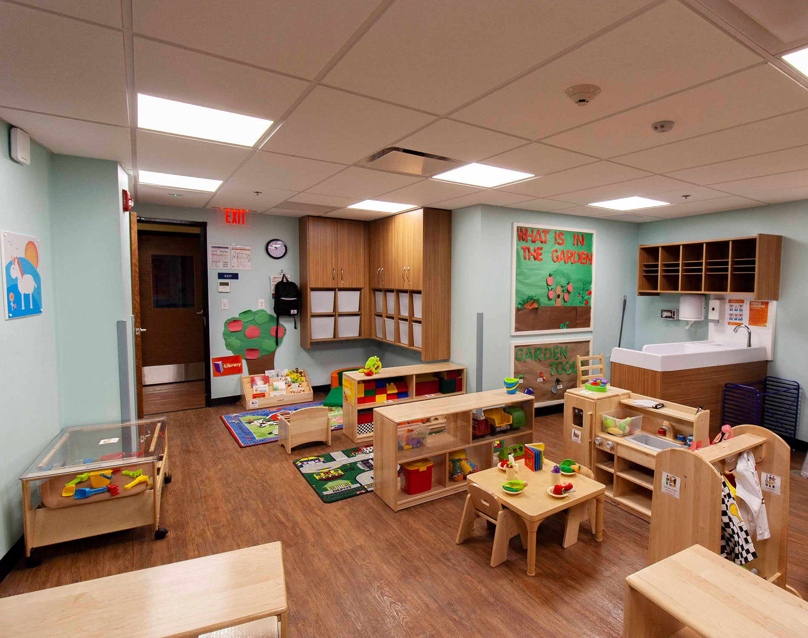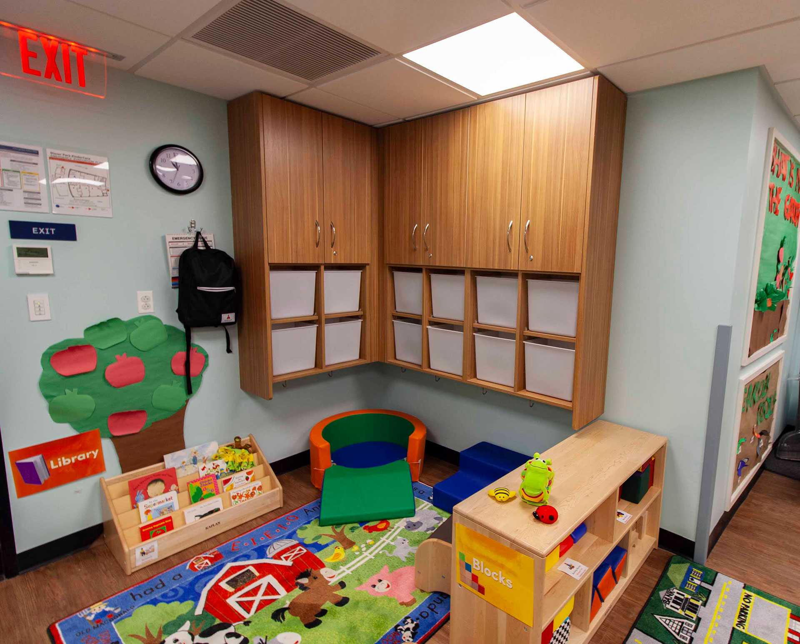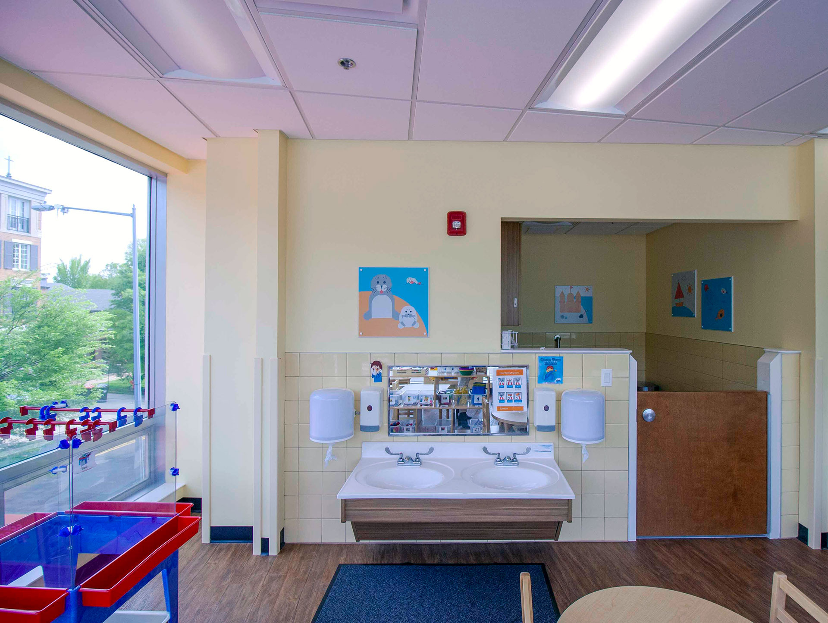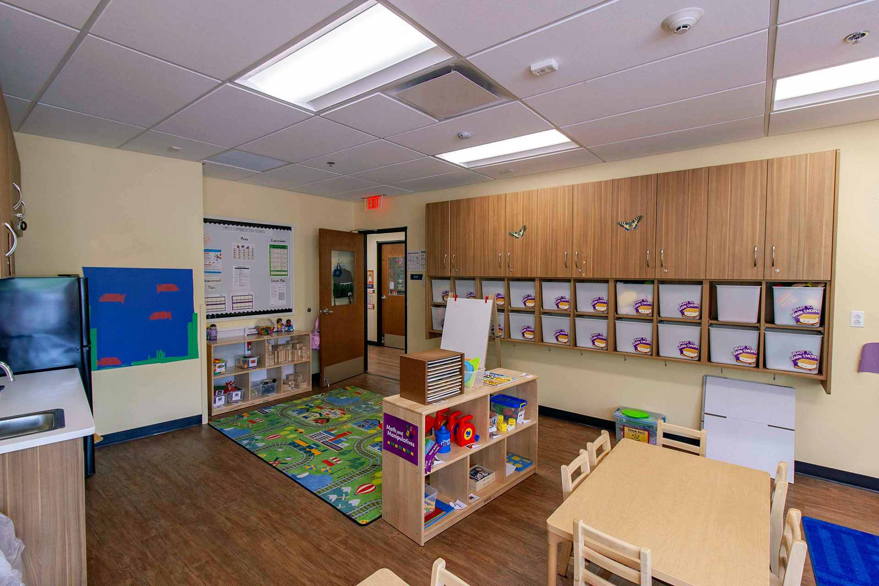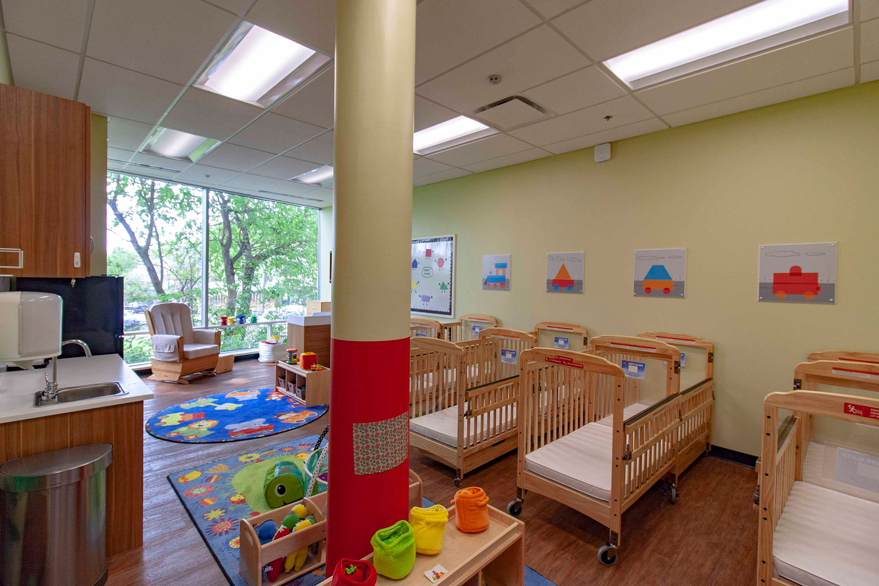The KinderCare Glover Park project consisted of interior and exterior renovations to an existing building on Wisconsin Avenue in Northwest, DC.
Renovations to the existing building included installation of a new roof, HVAC system, an upgraded electrical system as well as full interior demolition and buildout to support the new center’s program needs. An upsized domestic water line and a fire line were brought from the street into the building to meet the increased demand for domestic water and to support a new fire sprinkler system. A new elevator, which included building a new pit and shaft, was added to the building to provide ADA compliance as the center is laid out over 3 levels. A small retaining wall and storefront door were added at the basement level to allow egress directly from the lower level to the parking lot. The parking lot layout was modified to better serve the center and new fencing and landscaping were added to enhance the curb appeal of the building.
