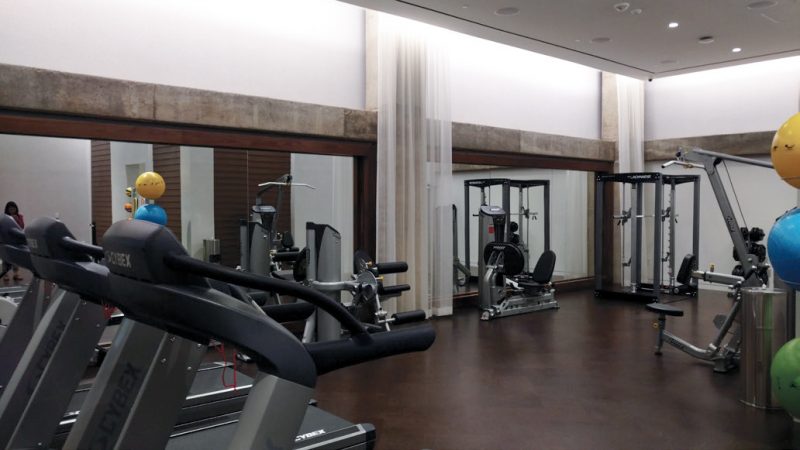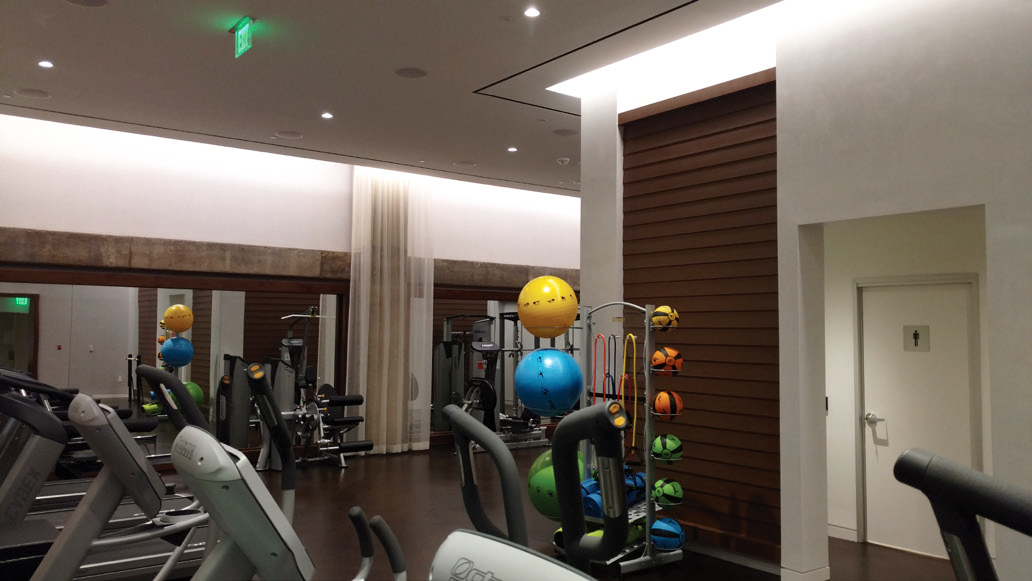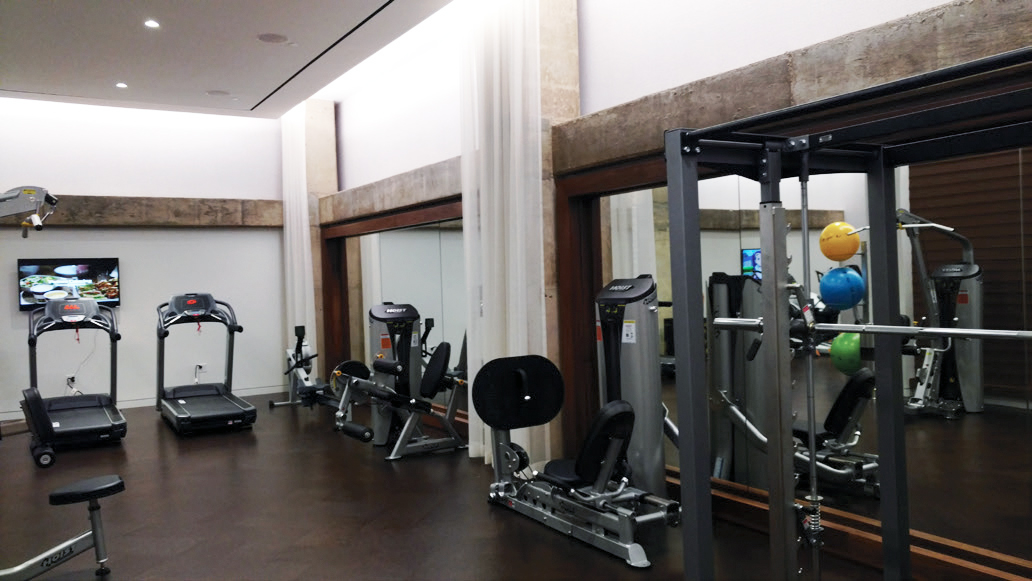The penthouse floor of building 1227 was converted from a storage space and mechanical room into a luxurious fitness center for the building tenants; complete with locker rooms, a built-in sound system, a lounge area and an open glass entrance. The fitness center is also equipped with high-end cork flooring with a sound reducing underlayment and over 10 different wall tile and flooring specifications to create a sleek finish.
WashREIT – Penthouse Fitness Center
Washington, DC
Location
Washington, DC
Client
WashREIT
Architect
Wingate Huges
Square Footage
2,600

Client Testimonial
TEEL did a great job keeping me well informed during the course of the project. They were very proactive in responding to issues that arose during the project and delivered a very good finished product that exceeded our tenant’s [Pier 1 Imports] expectations.
Bill Cate, Sr. Project Manager
WashREIT



