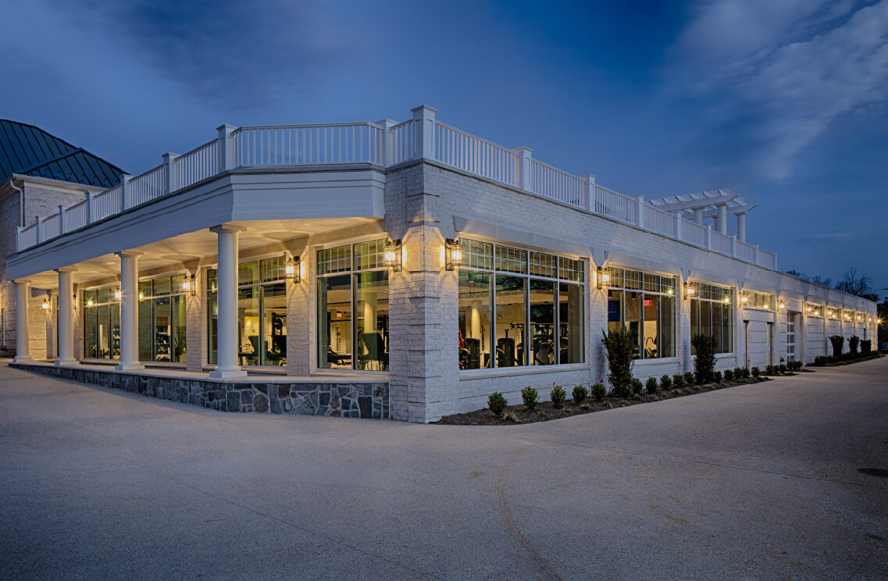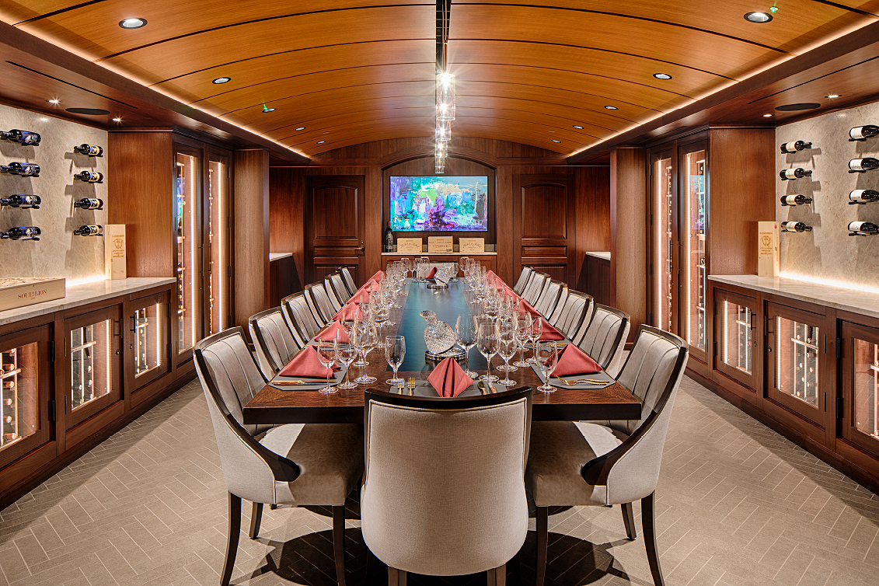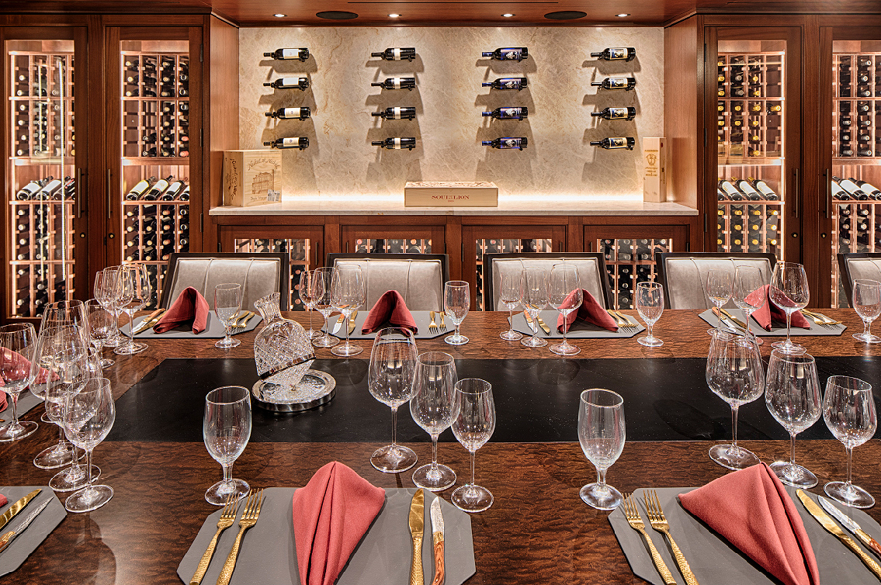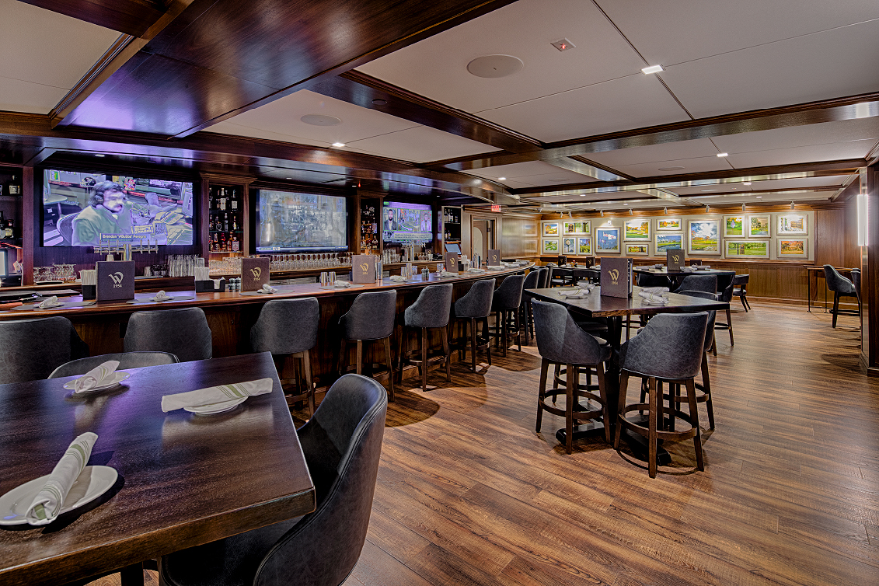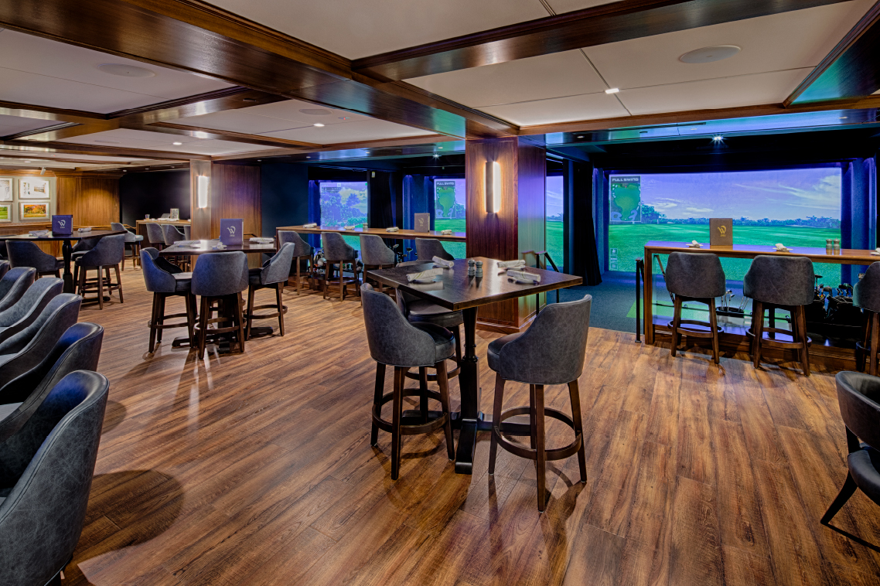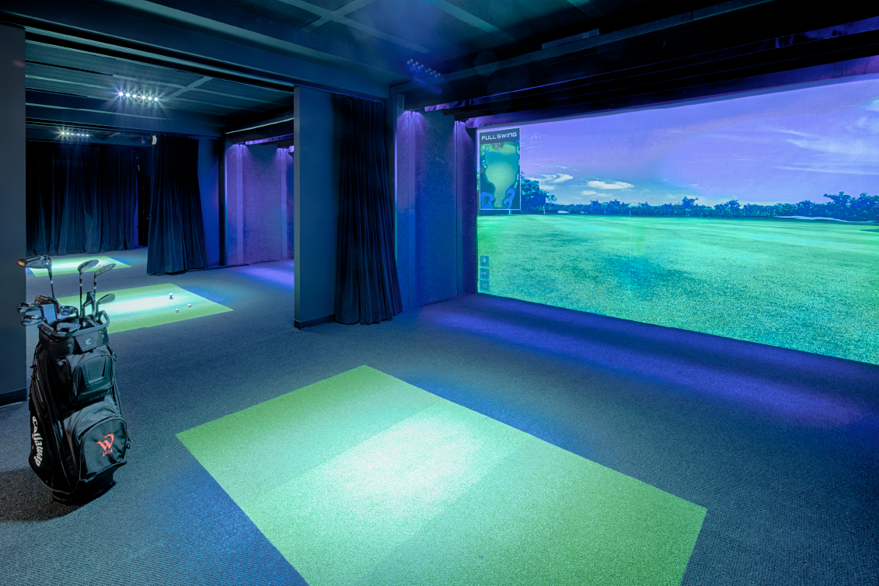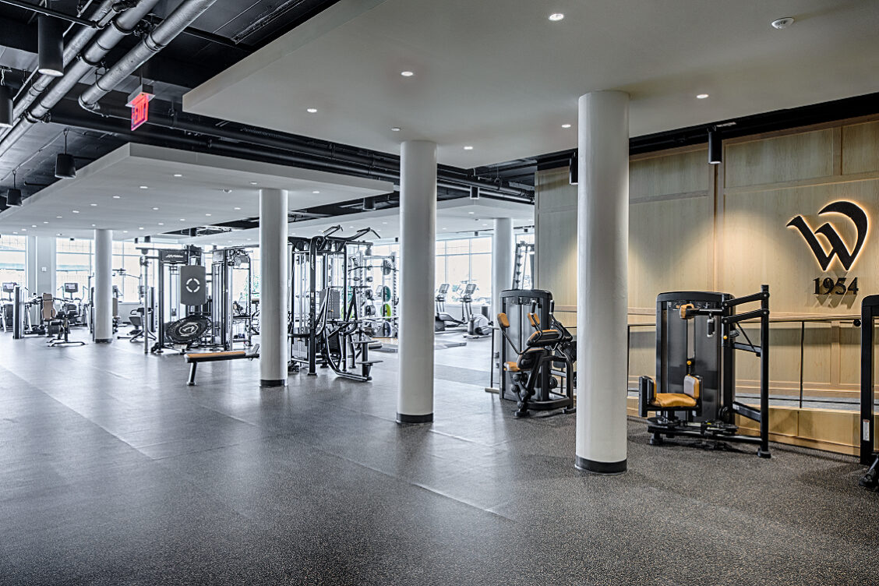This 21,000 square foot building addition and interior renovation of Westwood Country Club was designed by Washington, DC-based MTFA. In order to enhance the member experience, a 12,000 square foot addition was added. The addition includes a new state-of-the-art fitness center which has allowed the Club to increase its fitness offerings with updated training equipment, dedicated group and multi-use fitness studios featuring high ceilings and natural light. The roof terrace over the fitness area of the addition provides unencumbered views of the golf course and is adjacent to the existing ballroom to support functions such as member events and weddings. A freestanding trellis structure provides
The previous fitness area inside the building was renovated to create expanded youth spaces to serve the Club’s large family membership. The golf cart storage expansion in the addition provides improved operational efficiency and facilities for maintenance and storage, while allowing the existing interior cart storage area to be renovated for new member amenities. These amenities include a high-end wine room for private events and meetings, a 3-bay golf simulator lounge to provide opportunities for off-season training, a custom bar and social gathering area, and an improved fitness lobby experience.
